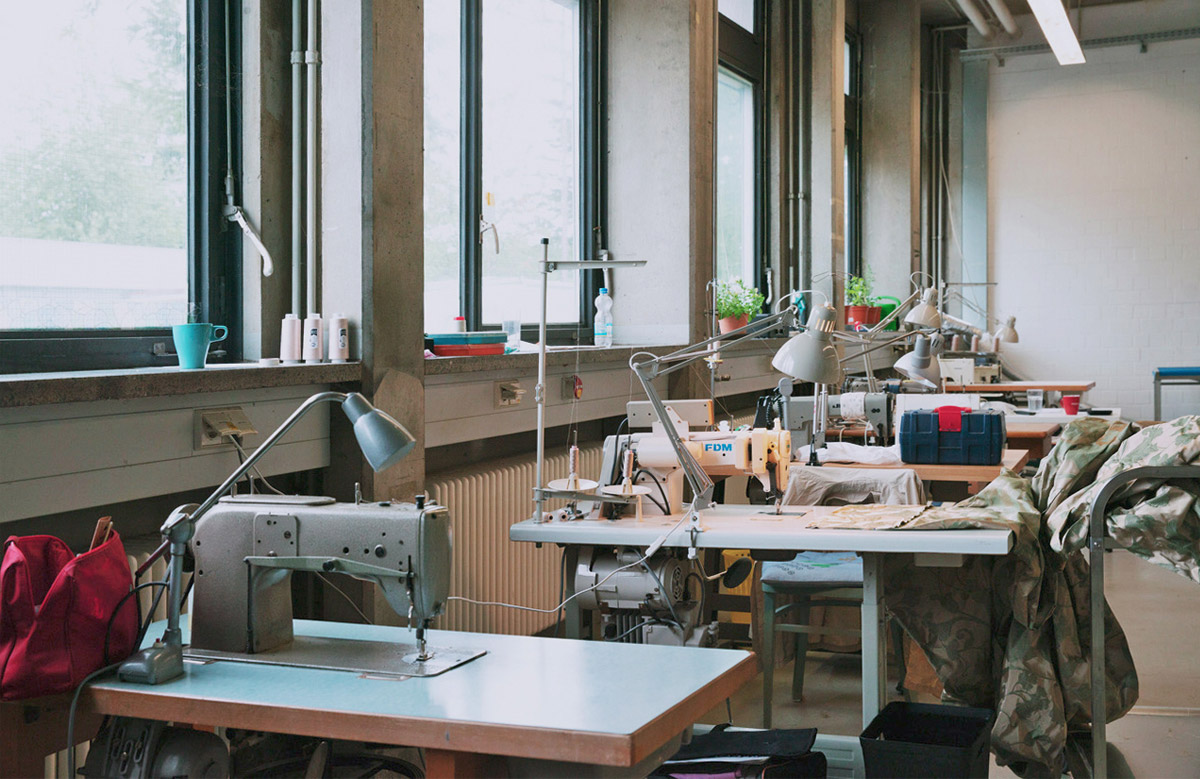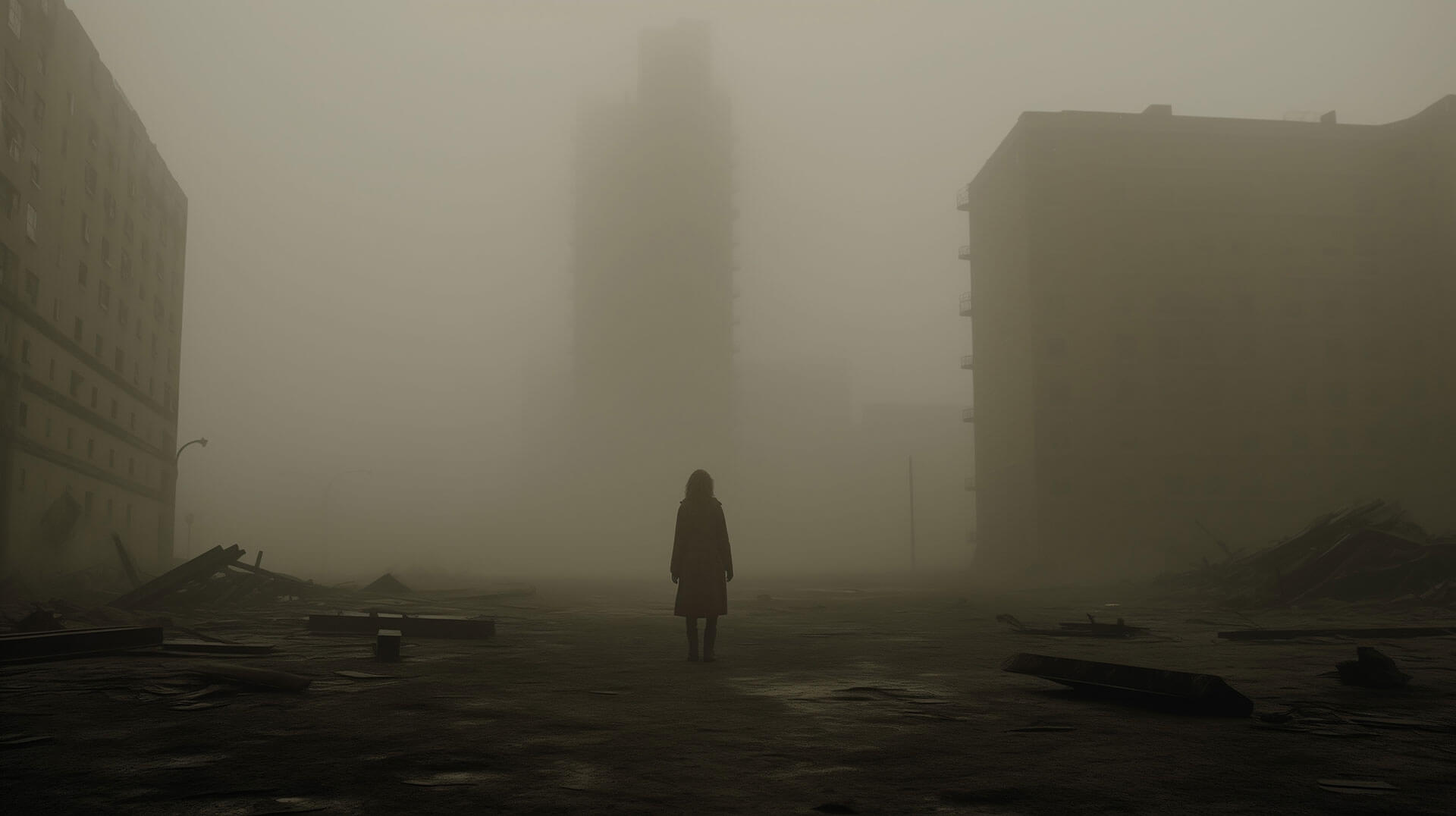
The Stage
is Yours
40’000m2 of Studio andProduction Spaces
- In Production
- Directed by Christophe Gans
Penzing Studios features over 40’000 m2 of total production spaces and expanding. The converted hangars of giant Transall cargo planes have been transformed into some of the largest film stages in the world. A highlight is the recently completed Stage 5, measuring over 9’000m2 with 5’500m2 of stage space and 3’500m2 of office and workshop spaces.
Site Plan
Stages
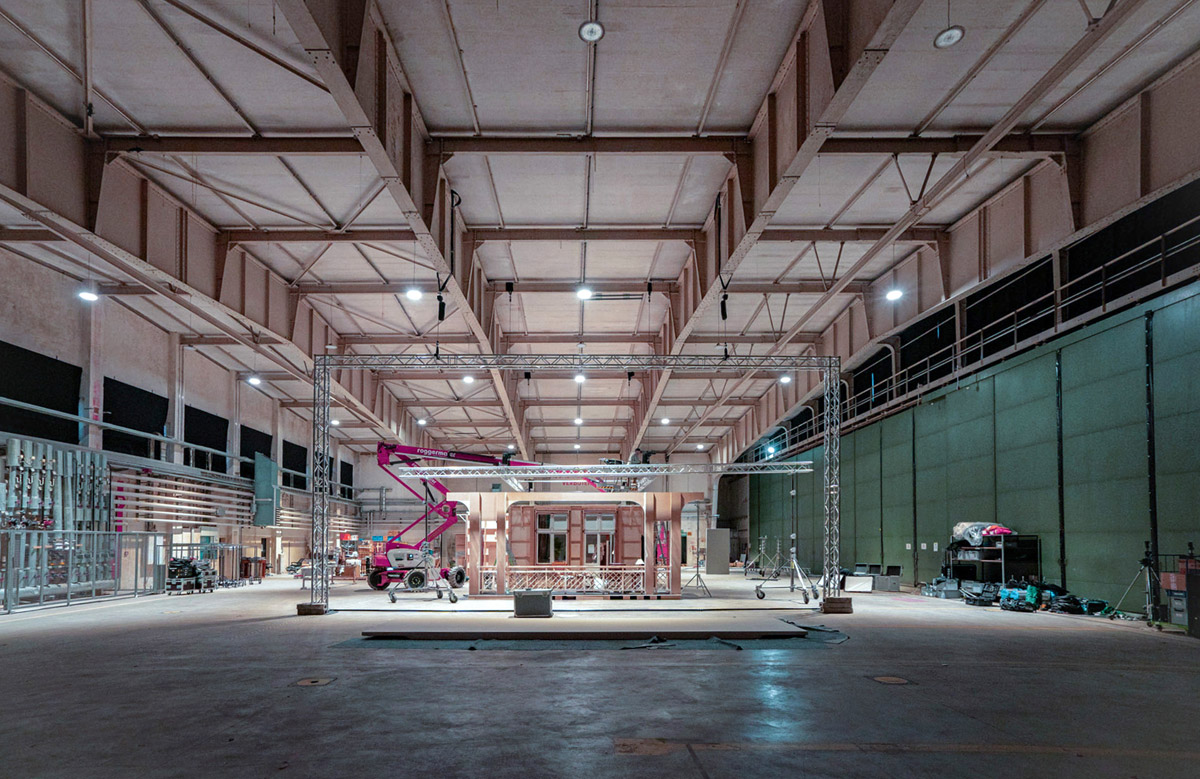
Stage 1
Length: 50 m (164.04 ft)
Depth: 31,6 m (103.68 ft)
Height: 7,90 – 8,90 m (25.92 – 29.20 ft)
Floor space: 1’580 m2 (1’7006.98 ft2)
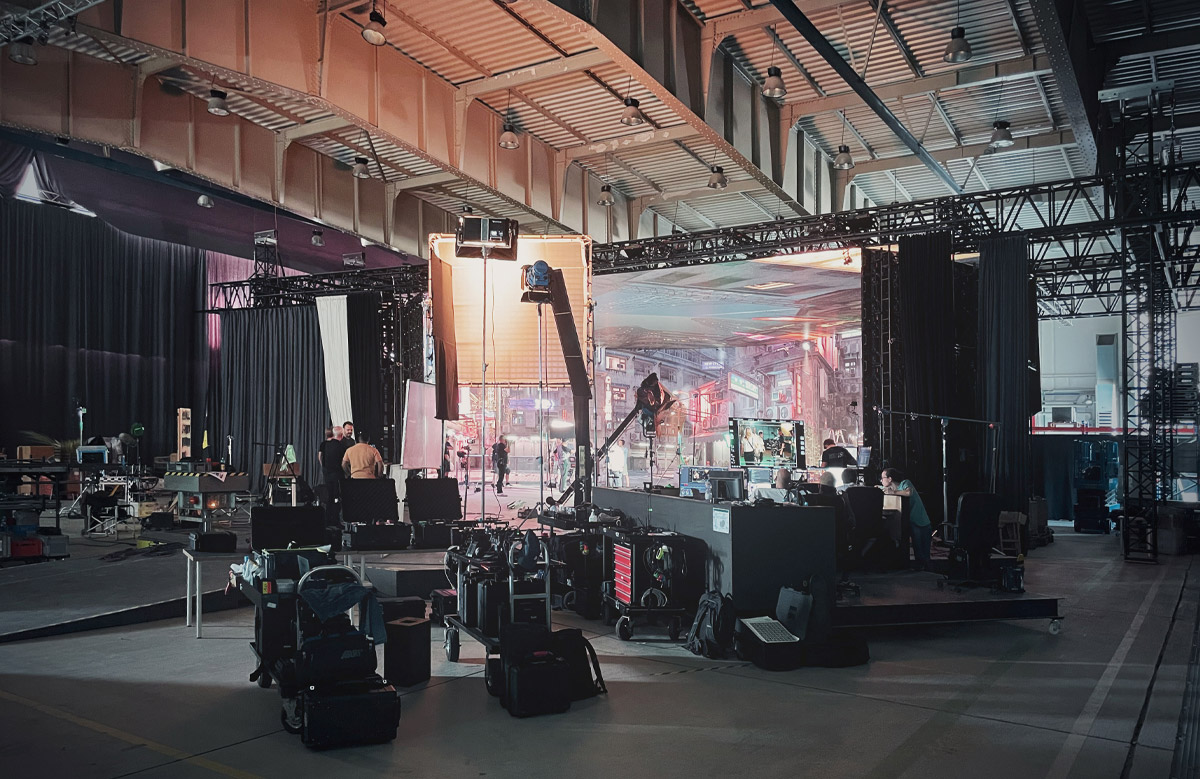
Stage 2
Total LED surface: 478 m² (5.145 ft²)
Floor space: 20,32 x 14,32 m (66’ 8” x 46’ 11.8”)
Net LED Studio: Approx. 240 m² (2’583 ft²)
Studio Clearance: 5,43 m (17’ 9.8”)
Pixel Pitch: 2,6 mm

Stage 3
Length: 60 m (196.85 ft)
Depth: 36,5 m (120 ft)
Height: 7 m (23 ft)
Floor space: 2’190 m² (23’573 ft²)
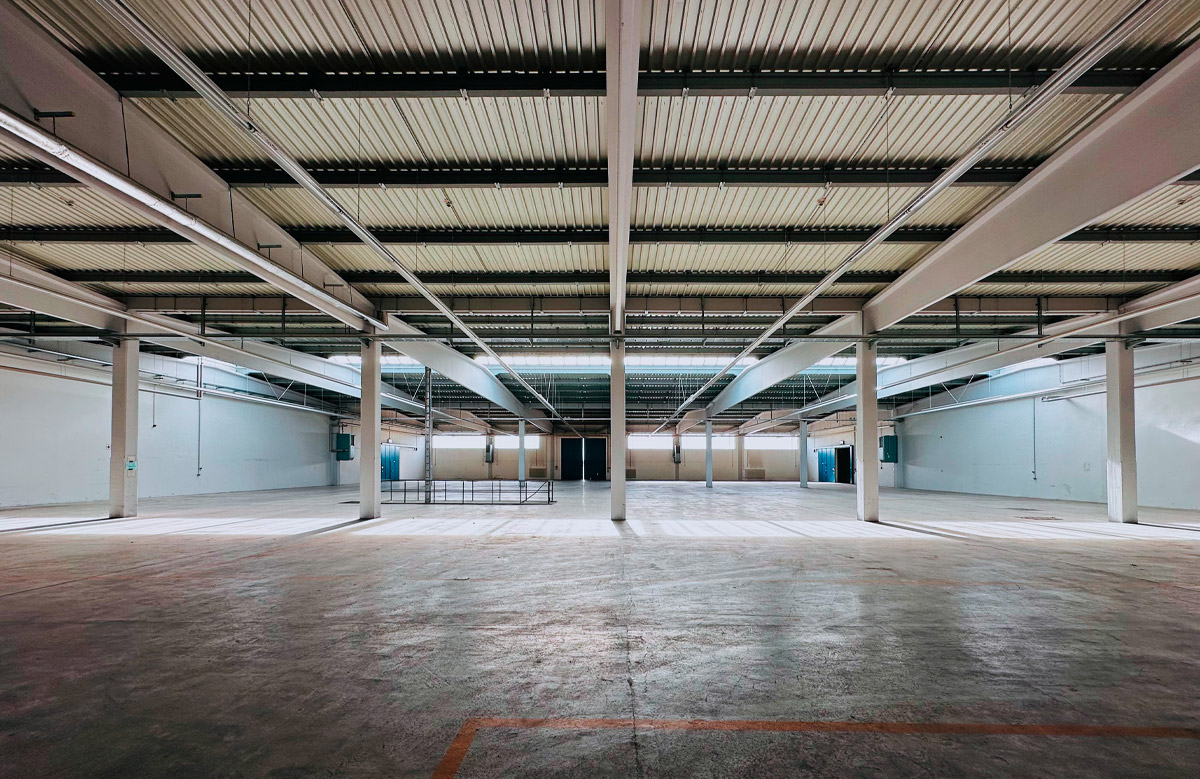
Stage 4
Height: 5 m (16.4 ft)
Telenovela I: 1’690 m² (18’191 ft²)
Telenovela II: 2’578 m² (27’749 ft²)
Telenovela III: 1’275 m² (13’724 ft²)
Side rooms / Offices / Storage: 530 m² (5’705 ft²)
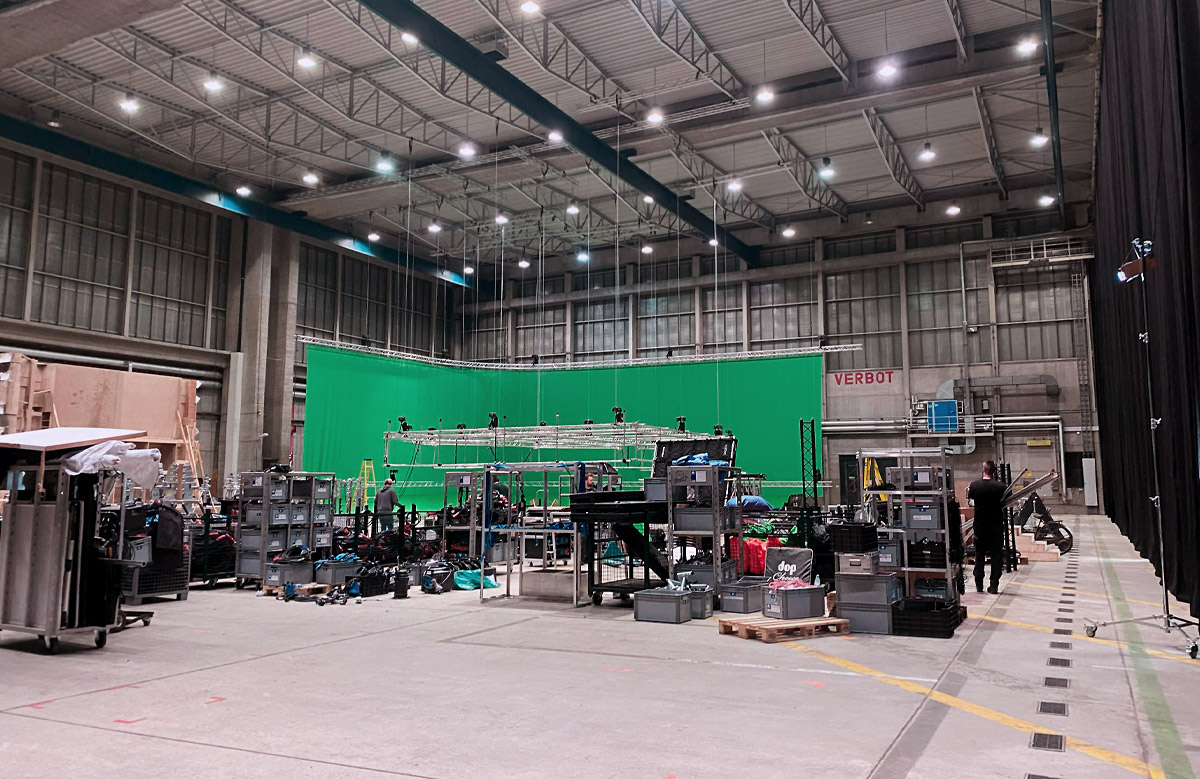
Stage 5
Length: 120 m (393 ft)
Depth: 45,6 m (149.6 ft)
Height: 16 m (52.5 ft)
Floor space: 5’472 m² (58’900 ft²)
Office space: 1’500 m² (16’145 ft²)
Storage / Workshop / Greenrooms: 1’300 m² (13’993 ft²)
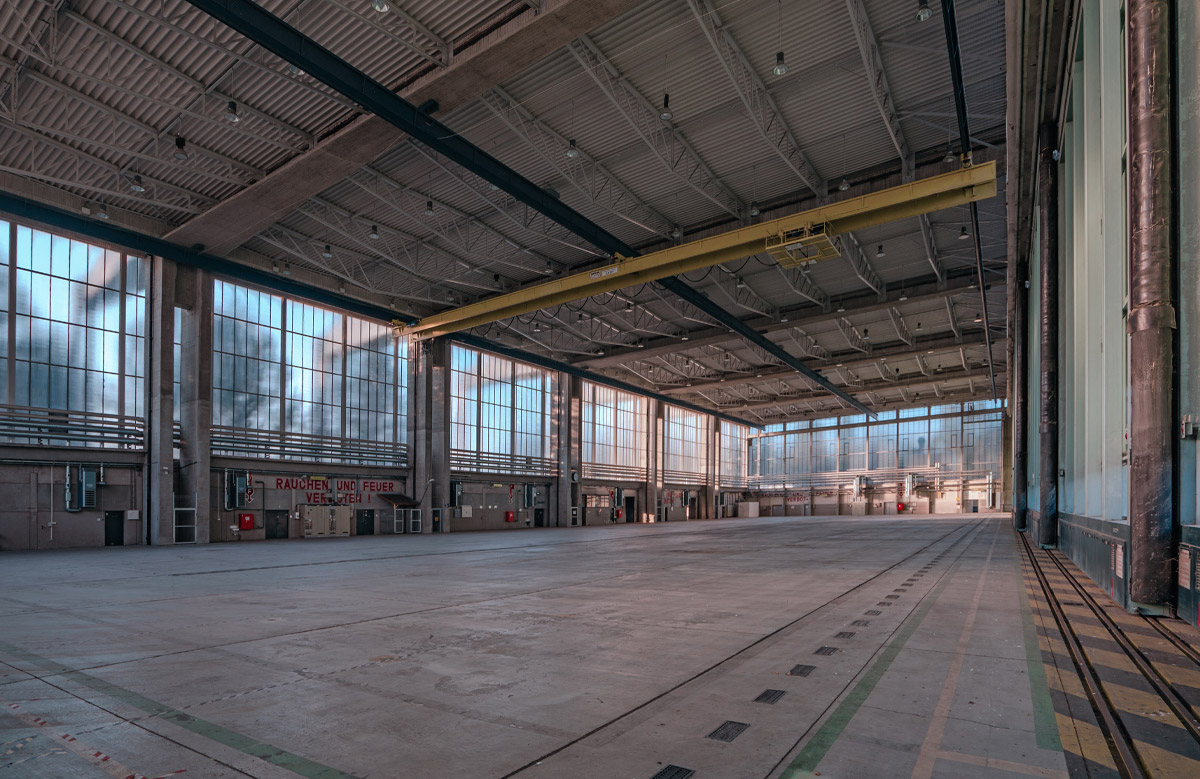
Stage 6
Length: 120 m (393 ft)
Depth: 45,6 m (149.6 ft)
Height: 16 m (52.5 ft)
Floor space: 5’472 m² (58’900 ft²)
Facilities
Once home to over 3’000 people, the Penzing lot has available offices, production spaces and infrastructure aplenty.
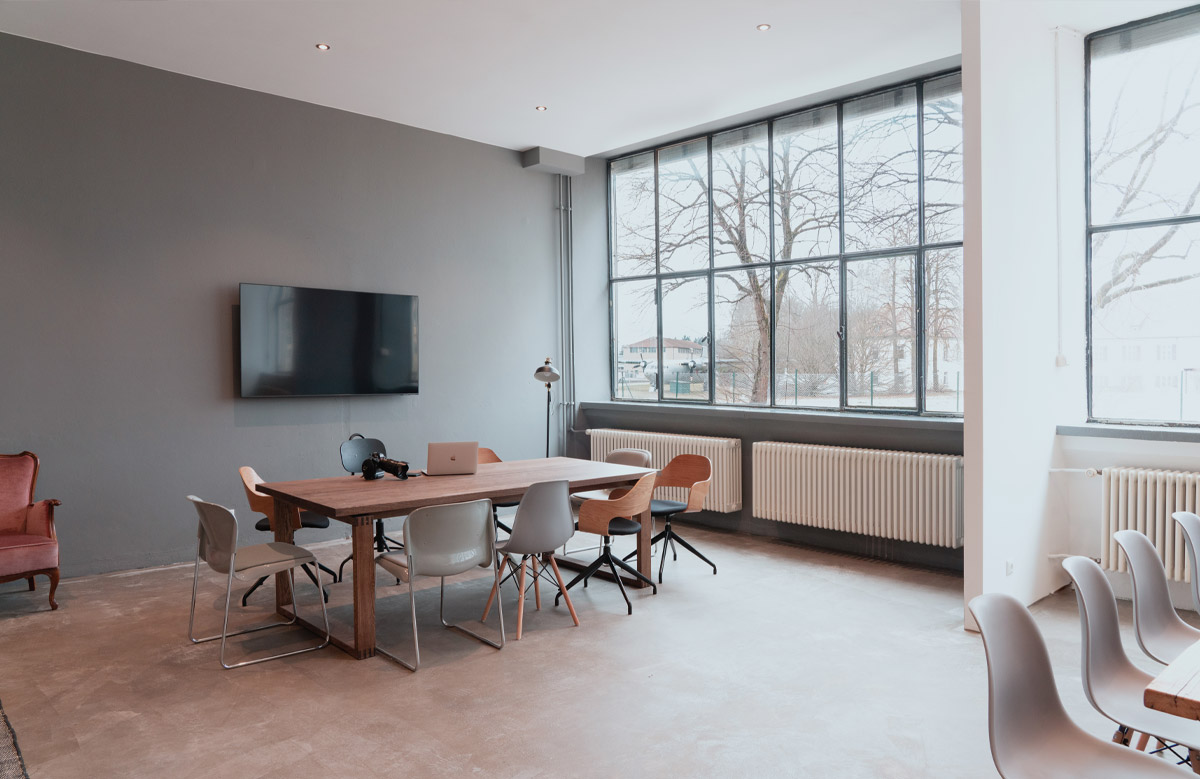
Offices & Lounge Area
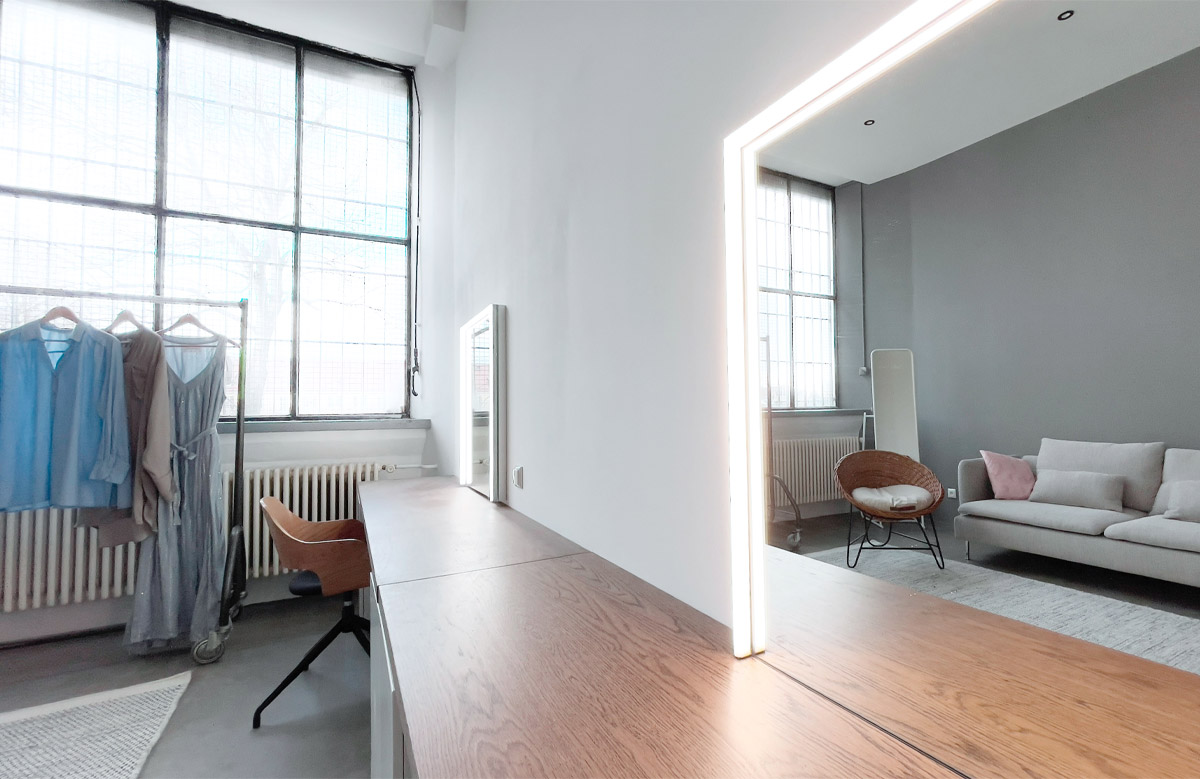
Make Up
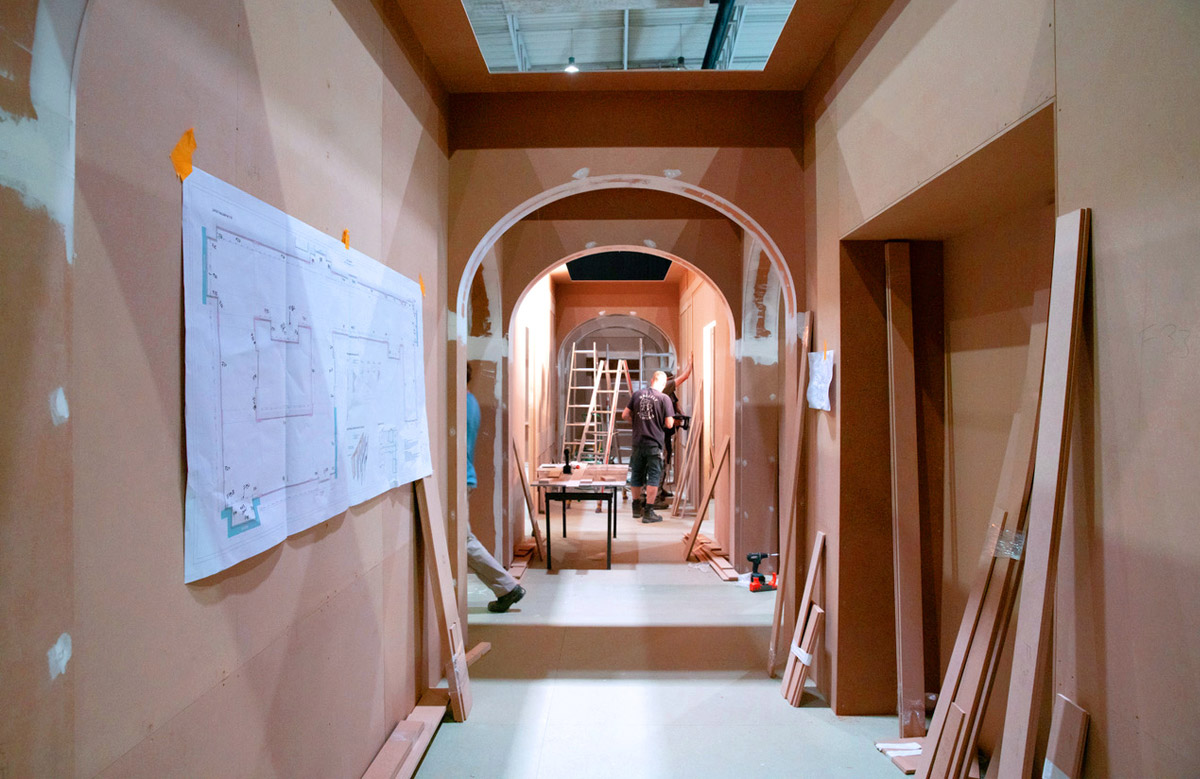
Art Department Workshop
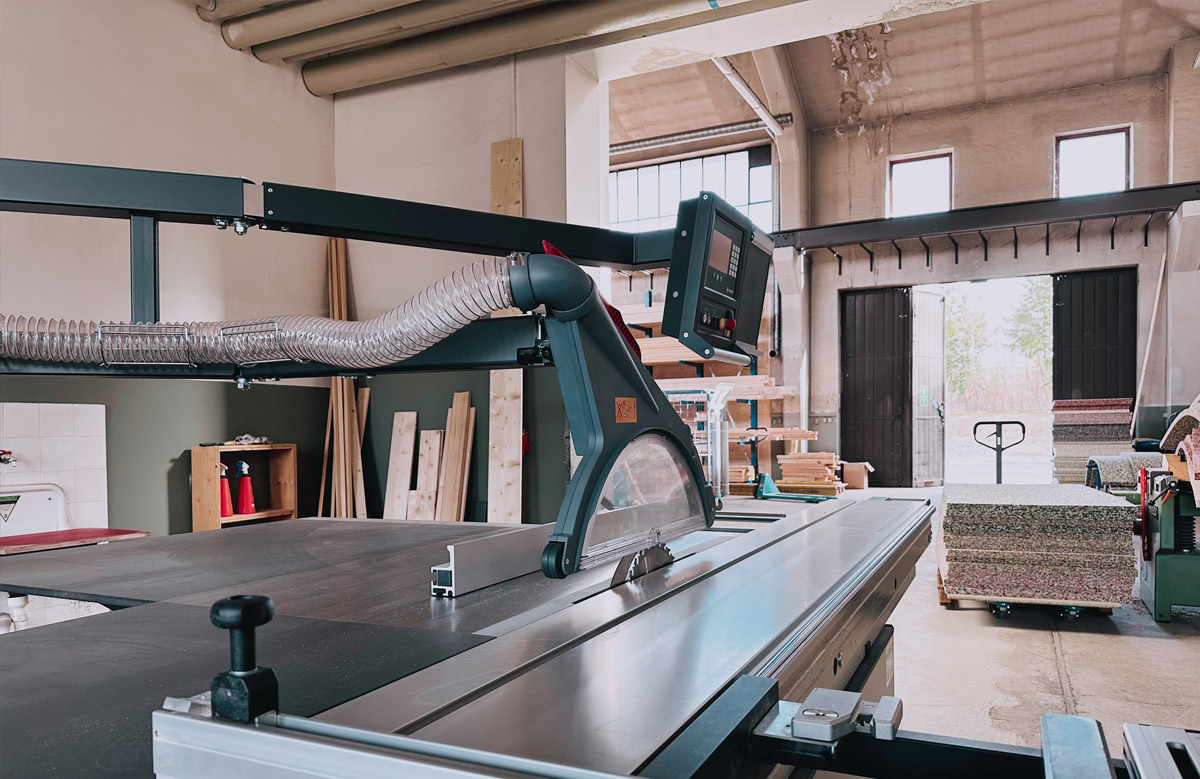
Set Construction
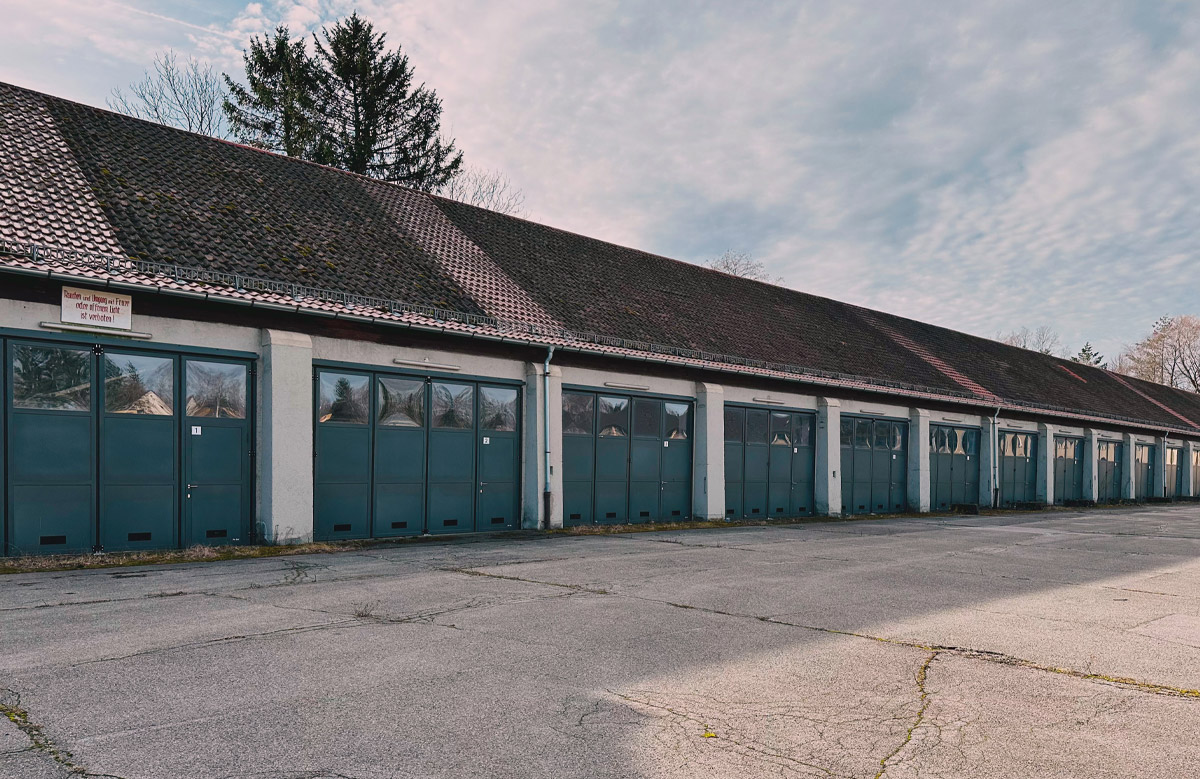
Storage
